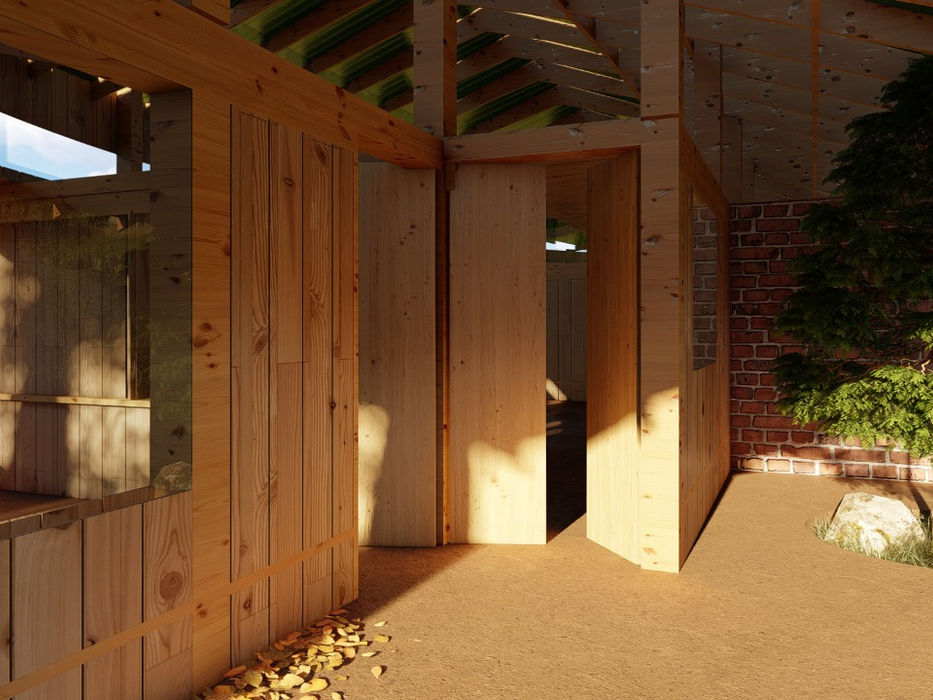

Patraaga - IDS Training Center
Sankri, Uttarkashi, Uttrakhand

Patraaga- The Training Center designed to rest like a leaf atop the mountain ranges, in the rural Himalayan region is a tribute to the vernacular architecture of the Uttarakhand region and its various sustainable attributes. Patraaga is an initiative that aims to provide an avenue to inspire, educate and hone the young minds of rural girls by training interested women to become teachers.
Choice of Materials :- Devdar wood, Stone, Bricks


The brief was to design a multi-functional space with the primary motive of a training center where approximately 50 trainees would be invited quarterly and be trained. The space was also equipped to be used as a conference hall, restaurant or a gathering space. The design approach was led by ‘form follows function’. Thus, the shape was derived from the organic process of fulfilling all necessary functions and designing with the landform.
Optimal views were a major motive of this design and hence, the form of the structure was derived to achieve the same. The sitout spanning one side of the structure offers 180° views that also lets in ample sunlight. The design facilitates the notion of bringing the outside in. The bay windows offering glimpses of the Kedarkantha are inspired by the tibaris found in the vernacular architectural style of Uttarakhand. The tibari are a series of three openings that can be observed in the traditional houses of Uttarakhand villages.
Another major motive of this design was to provide a space for residents to stay during the night owing to the remote location of the Center. The duplex mezzanine portrays a substantially large space in order to break the idea of the traditional comprehension of spaces. The mezzanine level is equipped with the provision of bunk beds for occupants staying there.
The danger of wild animals lurking around has caused this design to be made with all basic needs met without stepping outside. Toilets are provided with access from inside to be used at night as well as some that have access from outside which can be used during the day. An office space with pivoting windows looks out onto the main hall which facilitates supervision as well as privacy for office requirements. A kitchen is also provided attached to a wash area with separate dry and wet areas.
The deodar cedar, native to the Himalayas, also known as devdar locally, translates from Sanskrit as “the timber of the Gods” and as such, it is widely used in the structure in various elements like beams, columns, trusses, etc. The roof is in two levels with ventilators in between the levels which helps to tackle the wind load in mountainous regions. It also provides ample light and sun at multiple levels while also keeping the wind out, which is beneficial in the colder climate. The organically derived leaf shape of the roof also lends to the fact that the structure acts like a leaf soaking in the goodness of the sunlight.
Patraaga represents the idea of a harmonious way from which humans can learn in and under nature's guidance.

















